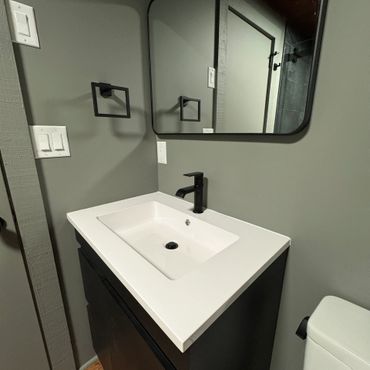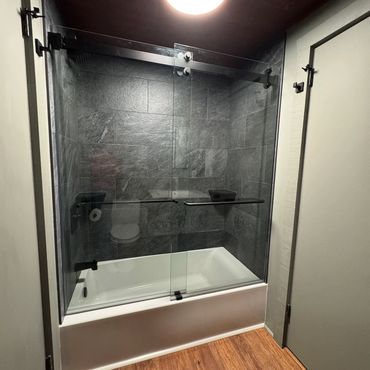House Remodel
Mountain Modern Ski House
When our clients approached us for this home renovation, their vision was crystal clear: a modern mountain vibe that would beautifully blend rustic charm with a sleek, contemporary design. We dove in headfirst, embarking on a complete transformation that truly brought their dream to life. We started with the core of the home, completely gutting both main bathrooms and giving the loft powder room a much-needed facelift. To create a cohesive flow, we installed new luxury vinyl flooring throughout the entire house, carefully selecting a shade that perfectly matched the existing sloped ceiling boards. This immediately set a warm and inviting tone.
The first-floor bathroom was a prime candidate for a dramatic change. It went from a cramped, sad-looking space with a shower hidden behind a wall to a truly sleek, moody, and modern sanctuary. We picked a neo-angle glass shower featuring floor-to-ceiling 2x2 inch matte black tiles, complemented by a contemporary rain shower system. A sleek, black, hardware-free vanity completed this striking transformation, creating a sophisticated and spa-like atmosphere. Upstairs, the second-floor bathroom shed its dated light green acrylic bathtub insert. In its place, we installed a beautiful white soaking tub with a frameless sliding glass door, surrounded by bold, large-format quartzite stone-look tile. Our client loved the clean lines of the first-floor vanity so much that we decided to echo that design here, ensuring continuity and a refined look. Even the upper loft powder room received a complete overhaul. With new flooring, fresh wall paint, an updated vanity, toilet, mirror, lighting, and hardware, this compact space now feels entirely new and perfectly in sync with the home's refreshed aesthetic.
The transformation is truly remarkable, showcasing how thoughtful design can elevate a space from outdated to an absolute dream. We're so thrilled with the outcome, and more importantly, our clients are too!
Where: Whitingham, VT
When: 202
Budget: $75,000-$100,000
Project Gallery





Before Photos

This website uses cookies.
We use cookies to analyze website traffic and optimize your website experience. By accepting our use of cookies, your data will be aggregated with all other user data.